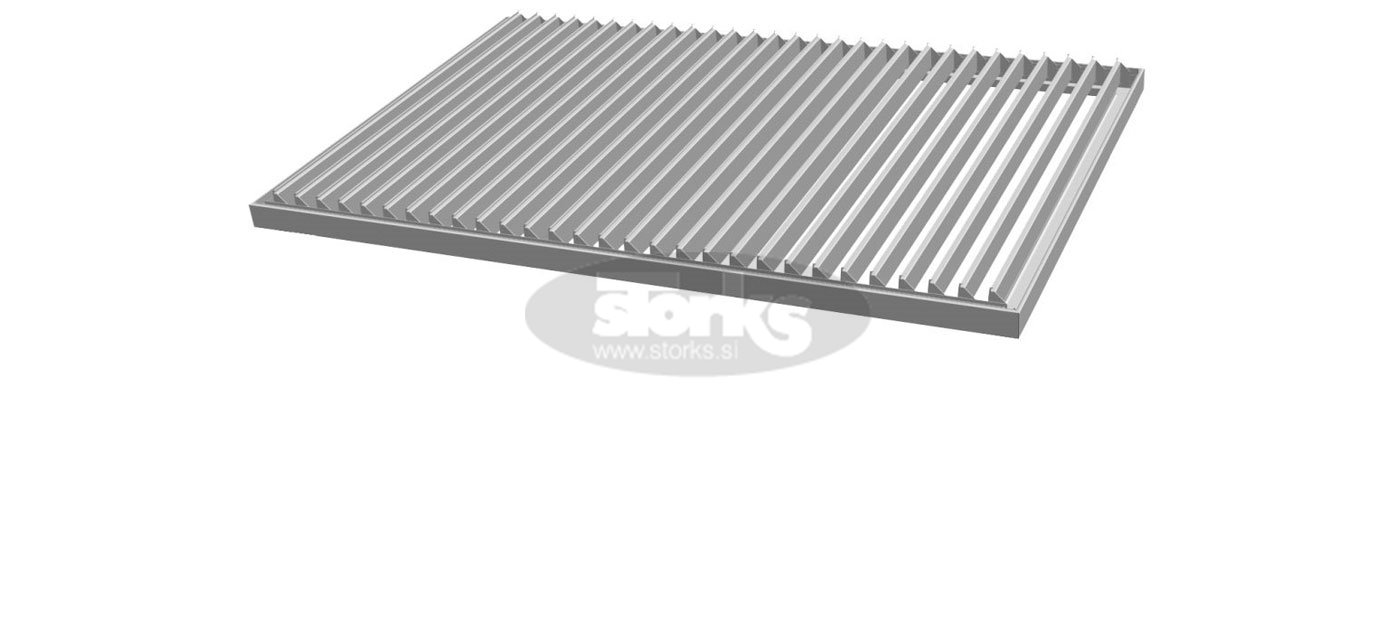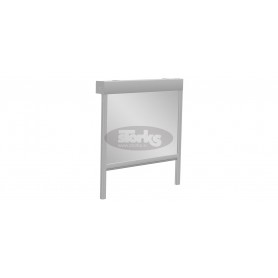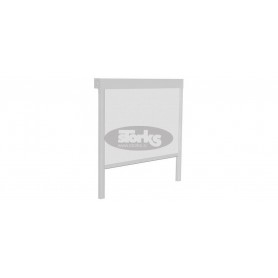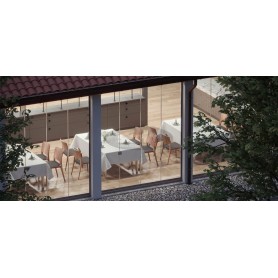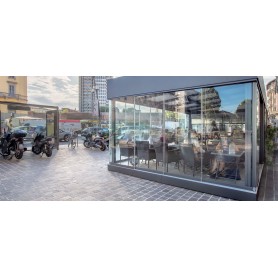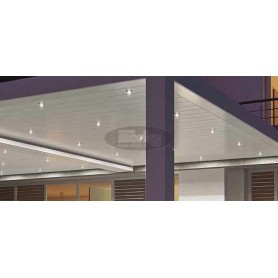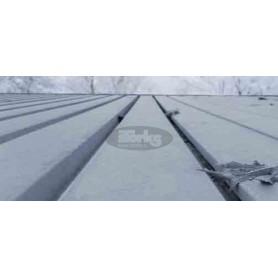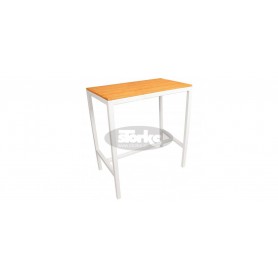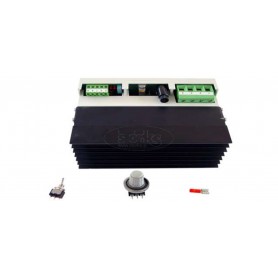R603 Pergoklima max. 5 x 8 m
Maximal dimensions: width 5 m x projection 8 m.
Bioclimatic pergola for instalation on existing structures with a refined and innovative design.
Perimetrical water drain 20 x 20 cm for the outflow of rain water in vertical poles.
Roof made of aluminium blades L 4 x 22 cm that can be orientated from 0° to 140°, complete with gaskets and lateral drain of water.
The structure can offer a complete or a partial protection from sun, a perfect air-conditioning and an assured shelter from rain, becoming a real living space.
Working by linear motor low-tension.
Availability of options as LED lights or curled curtains, generating synergies between the new and the existing environments, offering each time personalized and original solutions.
Bearing poles consent the application of sun-breakers or glass doors which are perfectly integrated to the classical vertical blinds.
Structure color

Features
Reading scheme
Blades orientation
Blades orientation
Plan


Illumination
Warm light LED (3000 K) spotlights system integrated in the blade profiles. Each spotlight is positioned at a fixed distance of 120 cm for width and projection (illuminated row each 6 blades), for a consumption of 4.5 watts/spotlight. Electrical wiring placed inside the profile structure.
Price additions
For blades only in other colours + 5%.
For projections not multiple of 20 cm, please calculate the next projection + 3%.
